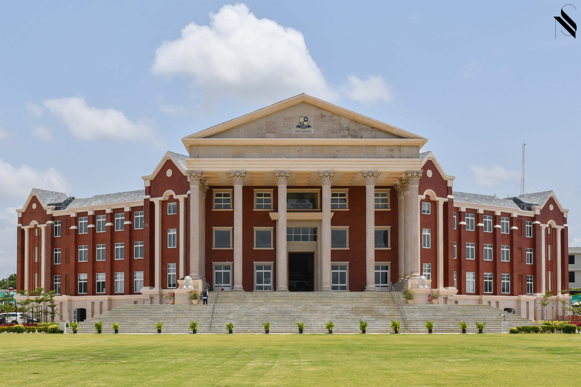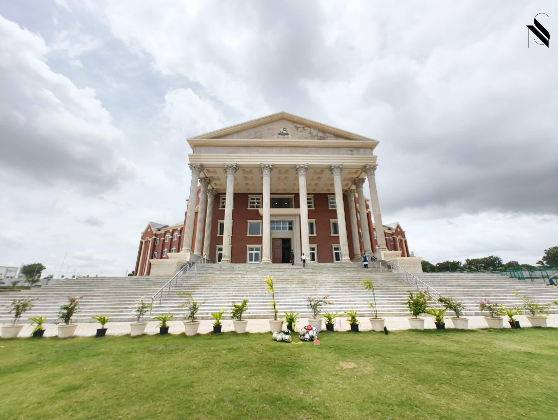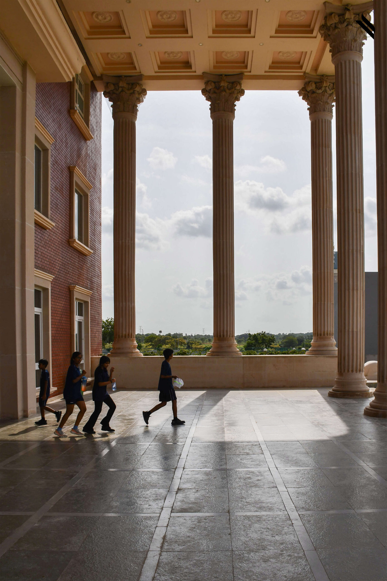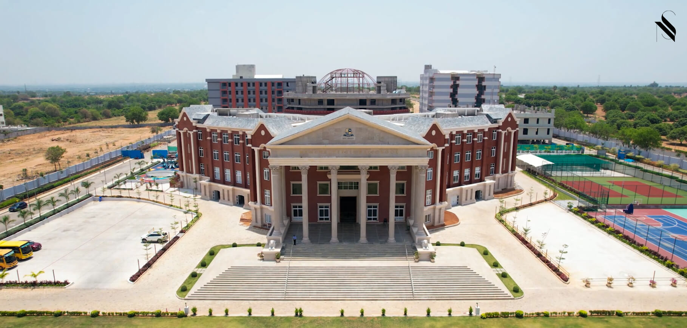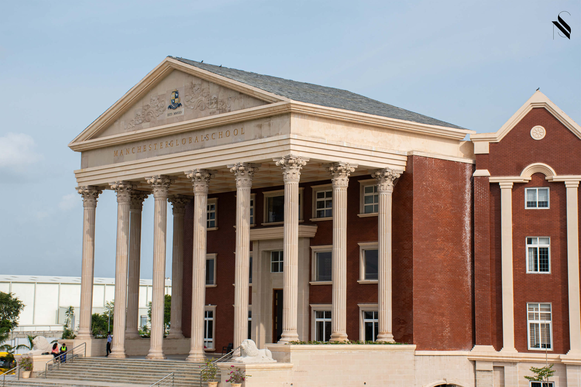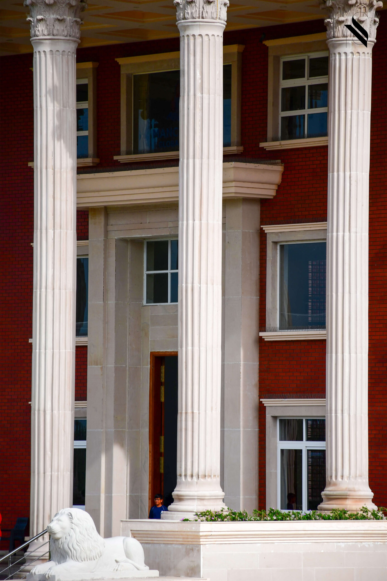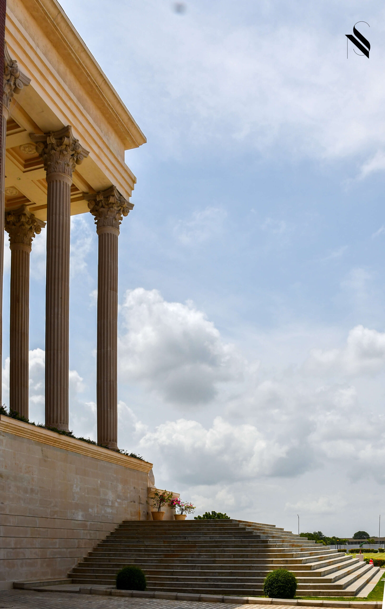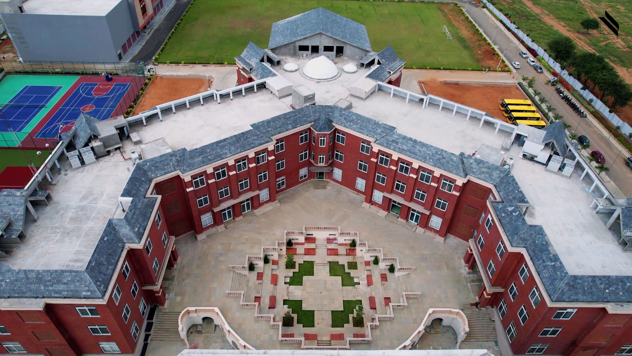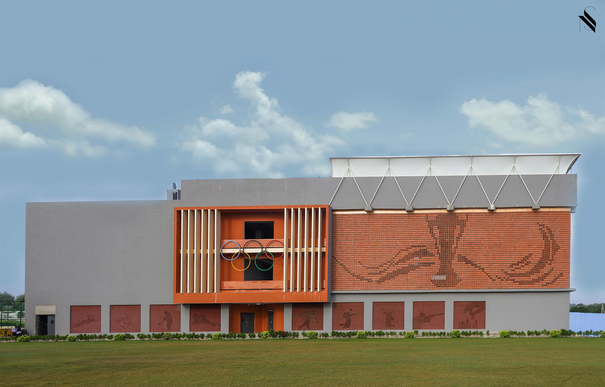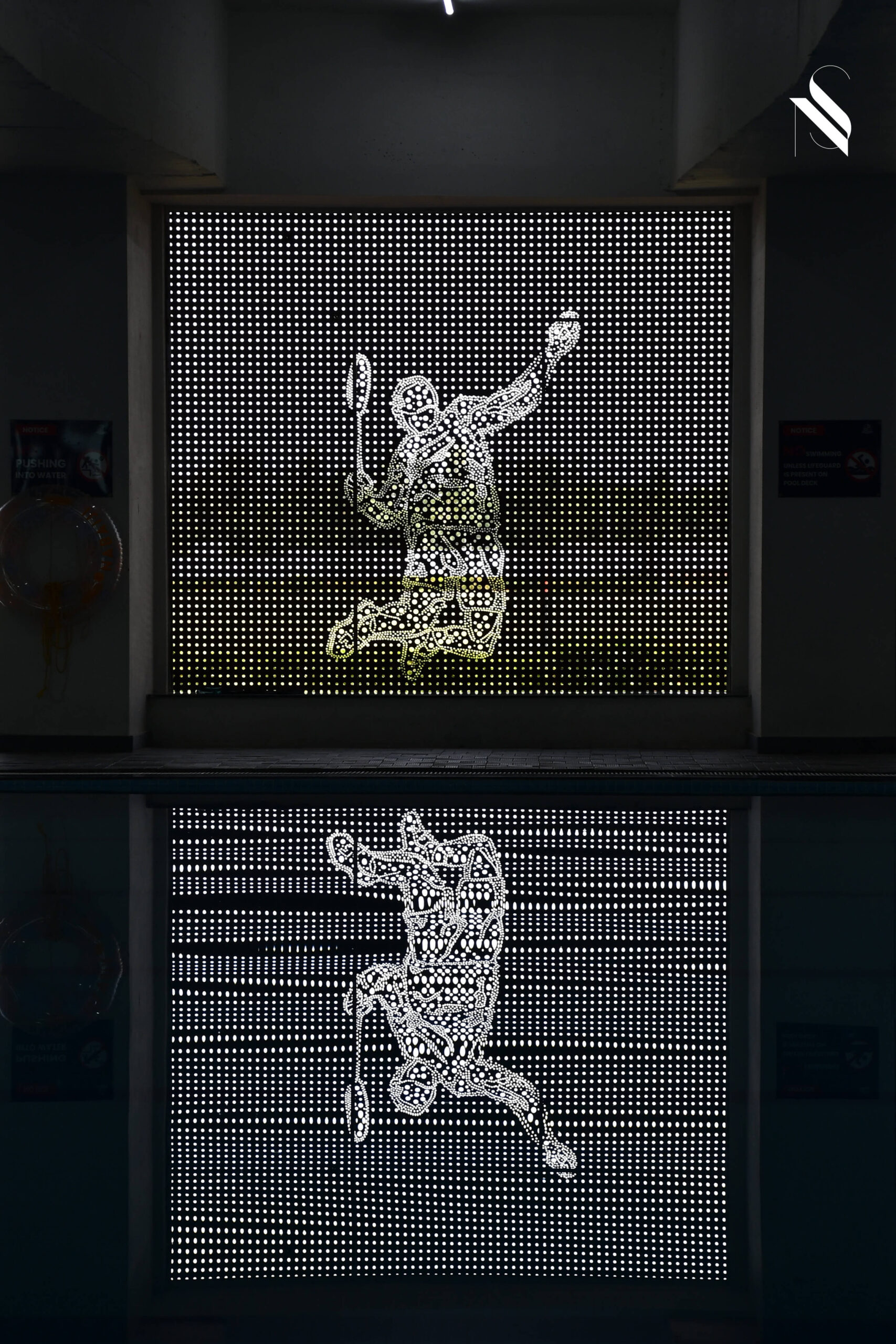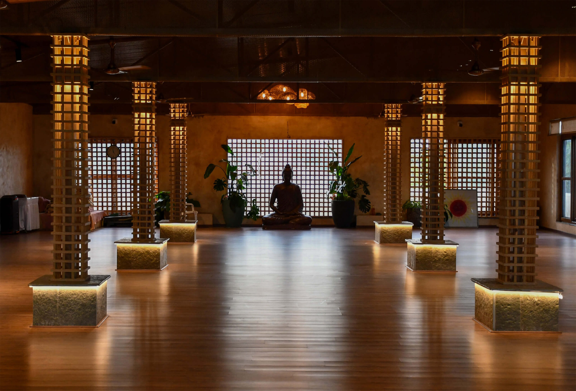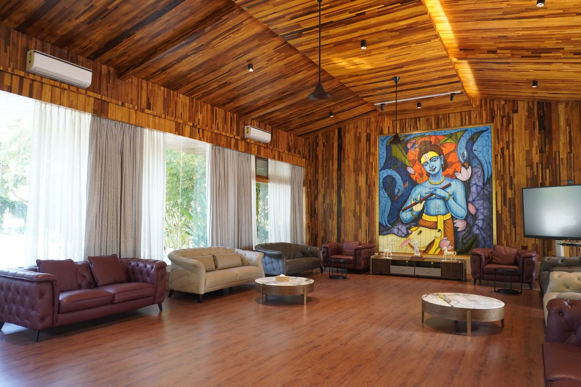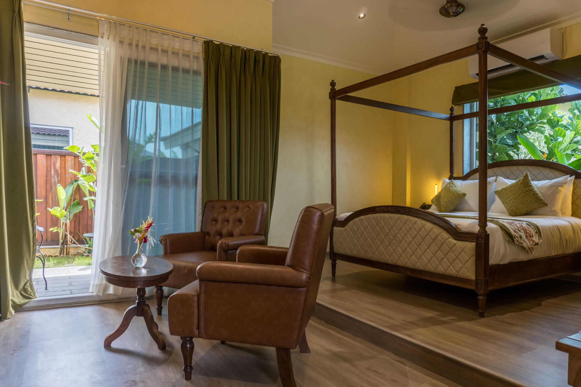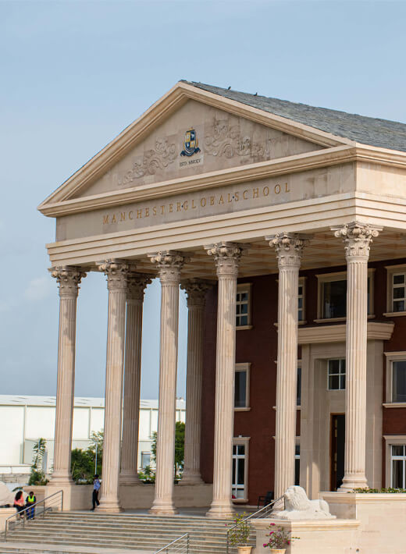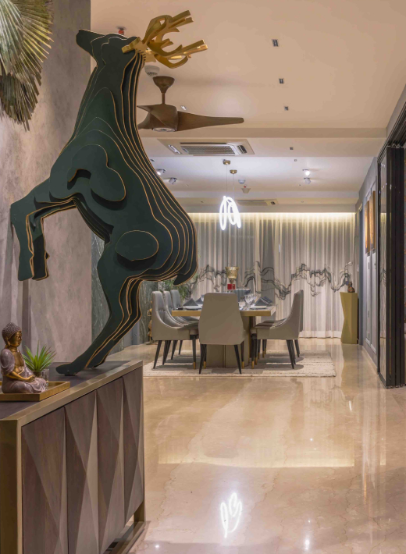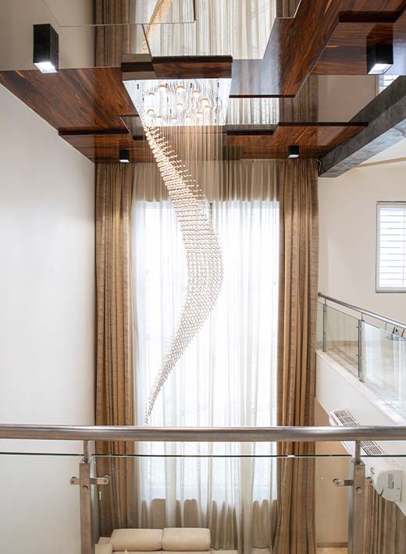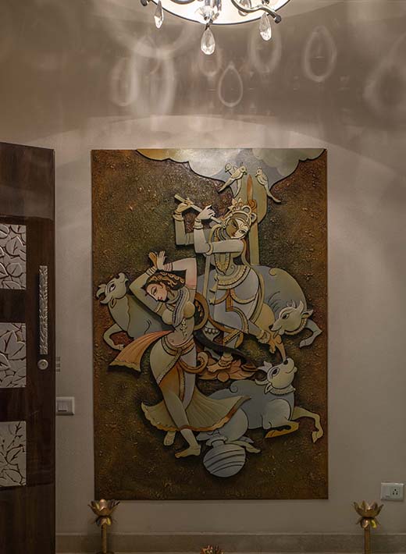Manchester Global School
Manchester Global School
Project Overview
Manchester Global School on Srisailam Highway, Hyderabad, redefines the idea of modern educational spaces by blending heritage-inspired architecture with 21st-century learning principles.
Spread across 20 acres with over 9 lakh sq. ft. of built-up area, the campus is designed to nurture creativity, collaboration, and critical thinking across all age groups.
Rooted in the philosophy of Play, Learn, and Live, the campus integrates sustainability, cultural symbolism, and community engagement into every element of its design. Seven interconnected academic and residential blocks are carefully arranged to promote both independence and togetherness, surrounded by lush landscapes and open-air learning spaces.
Design Concept
The architectural concept draws inspiration from ancient Indian learning centers (Mahaviharas), Roman aqueducts, and Indian stepwells—celebrating the timeless connection between knowledge, nature, and built form.
The grand colonnaded gateway leads into a central amphitheatre—the heart of the campus—symbolizing unity and exploration. This amphitheatre doubles as a performance space, assembly ground, and informal gathering area, connecting all academic zones through pedestrian-friendly pathways.
Every spatial decision—from circulation to zoning—embodies the school’s philosophy that “Learning never exhausts the mind.”
Architectural Philosophy
The design celebrates a harmonious fusion of British Colonial architectural elegance and Indian cultural identity, creating a campus that is both progressive and rooted in tradition.
Key design principles include:
- Innovation through Tradition: Classical symmetry meets modern educational needs.
- Community and Collaboration: Shared spaces foster dialogue, teamwork, and a sense of belonging.
- Adaptable Learning Environments: Classrooms and studios are designed for flexible teaching methods and active learning.
The result is an inspiring, inclusive environment that empowers students to explore, question, and grow.
Campus Planning and Zoning
The campus is thoughtfully organized into zones that balance privacy, interaction, and movement:
- Academic Blocks: Equipped with labs, art studios, culinary rooms, and flexible classrooms filled with natural light and ventilation.
- Sports and Play Areas: Featuring a football field, playgrounds, and indoor sports complex encouraging physical development.
- Amphitheatre: A central hub for assemblies, performances, and celebrations.
- Hostels and Residences: Safe, vehicle-free access zones for boys and girls.
- Auditorium and Administrative Block: Designed for cultural programs, seminars, and leadership meetings.
Each block is interconnected, promoting continuous flow and accessibility across the entire campus.
Interiors and Landscape
The interiors are designed to enhance learning and creativity, featuring bright, naturally lit spaces and flexible seating arrangements that encourage interaction.
Outdoor courtyards, shaded walkways, and landscaped terraces echo the rhythm of Indian stepwells, offering a seamless transition between indoor and outdoor learning.
Landscaping includes tiered green steps used as planters and seating, creating communal gardens where students can relax, collaborate, and reconnect with nature.
Materiality and Key Characteristics
Materiality forms the essence of the school’s architectural character. Locally sourced red bricks, stone cladding, and terracotta jaalis create a warm, tactile identity, while perforated screens lend depth, texture, and a rhythmic interplay of light and shadow.
Thoughtful design elements such as open corridors, layered facades, and landscaped courtyards shape comfortable, well-lit spaces that encourage movement and interaction. The use of enduring, low-maintenance finishes ensures longevity, blending functionality with an inviting and timeless aesthetic.
Location and Connectivity
Located on Srisailam Highway in Maheshwaram Mandal, Ranga Reddy District, Manchester Global School is strategically positioned for growth and accessibility.
Key connectivity highlights:
- 5 minutes from Outer Ring Road
- 10 minutes from Adibatla
- 15 minutes from Rajiv Gandhi International Airport
- 30 minutes from Gachibowli Financial District
The surrounding area includes Pharma City, Fab City, Hardware Park, MAK Projects, and Ramky Discovery City, making the location ideal for a thriving, future-ready educational institution.
Project Facts
- Project Name: Manchester Global School
- Location: Srisailam Highway, Hyderabad, Telangana
- Site Area: 20 Acres
- Built-up Area: 9,00,000 Sq. Ft.
- Architectural Style: British Colonial & Indian Vernacular Fusion
- Core Concept: Play | Learn | Live
- Design Focus: Sustainability, Collaboration & Cultural Integration
Project Outcome
Now a completed landmark, Manchester Global School stands as a model for educational architecture in India.
It reflects a perfect balance between academic excellence and spatial experience, fostering a deep connection between people, nature, and learning. The campus serves not just as a place of education, but as a community of inspiration, identity, and evolution—a true beacon of 21st-century learning.

