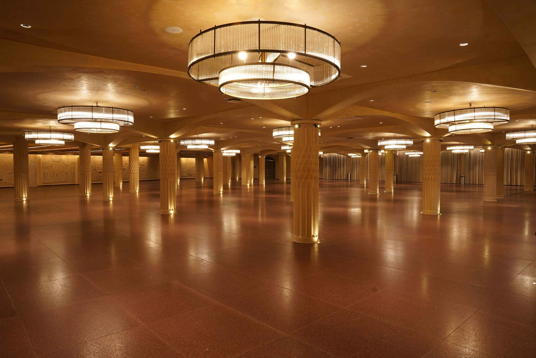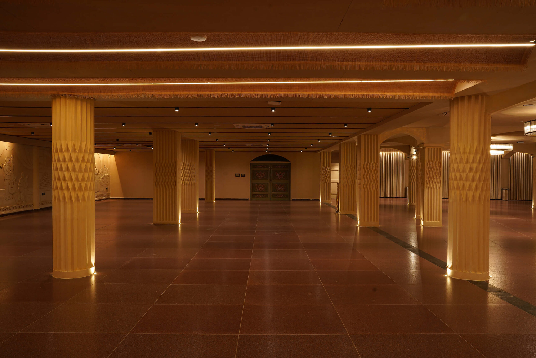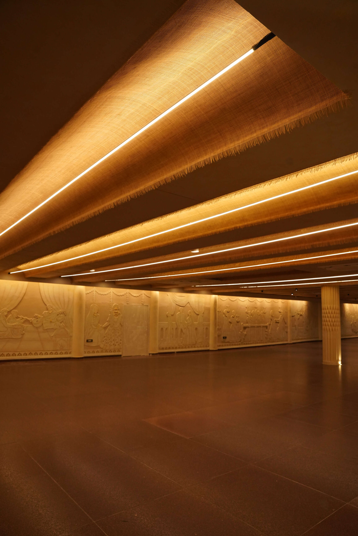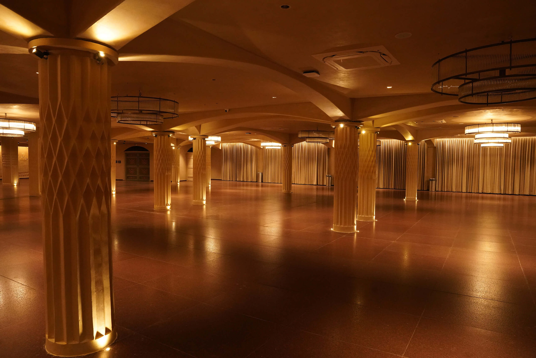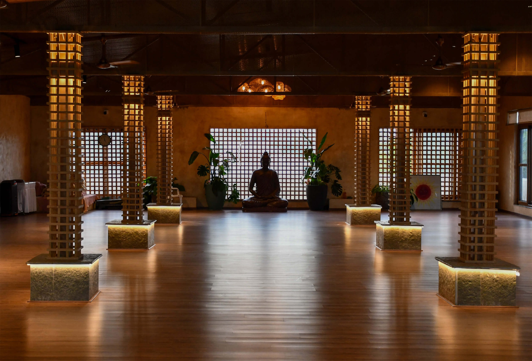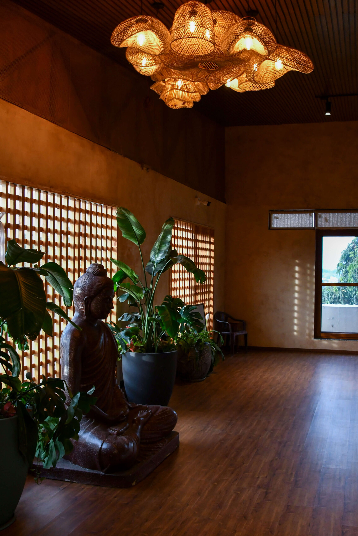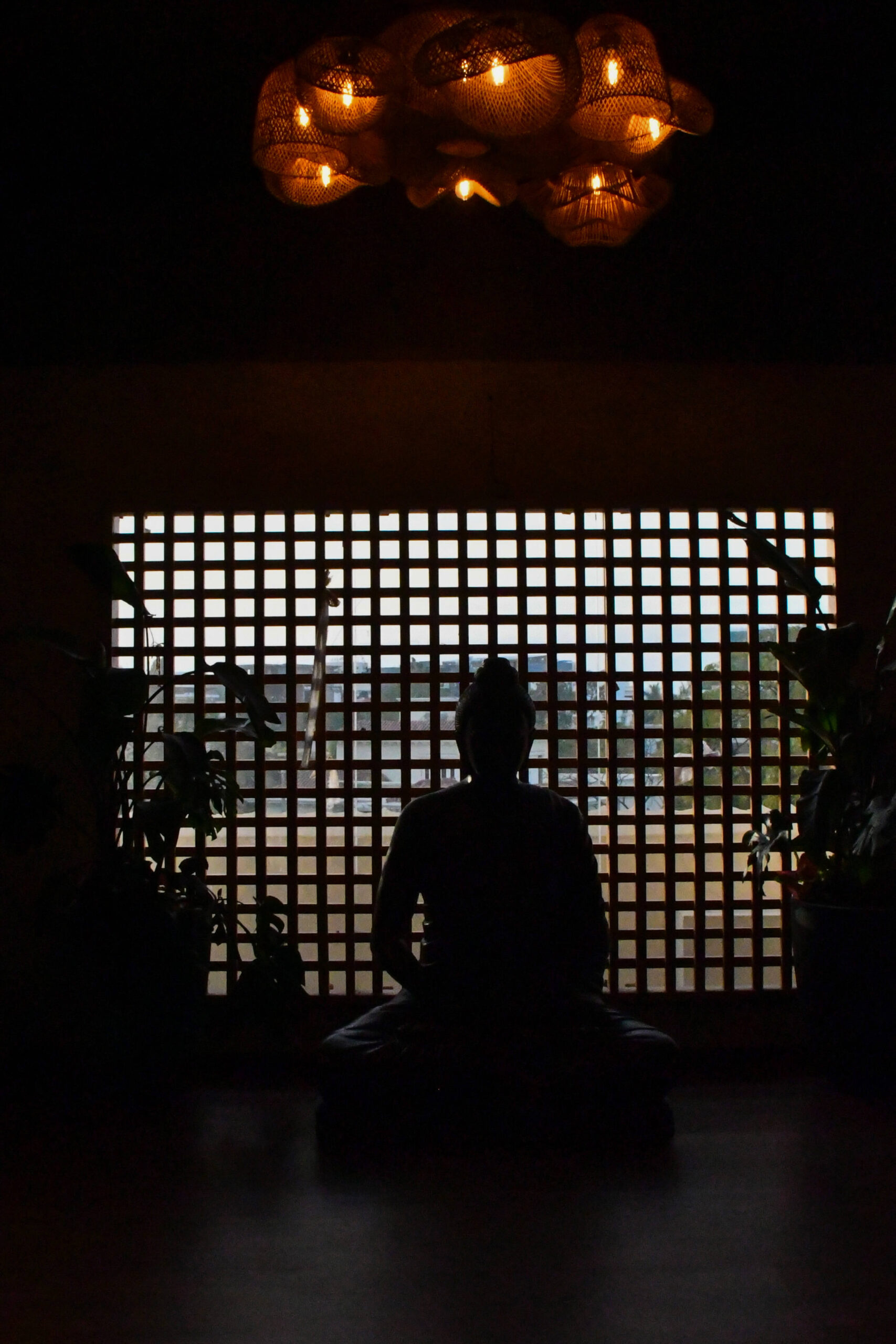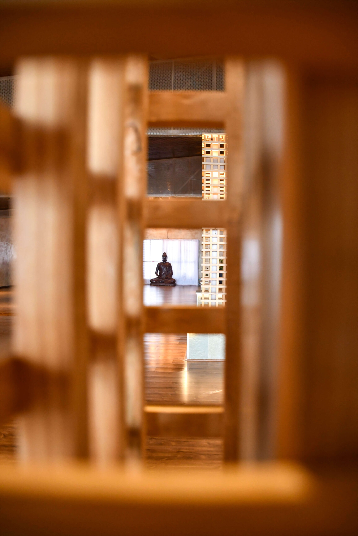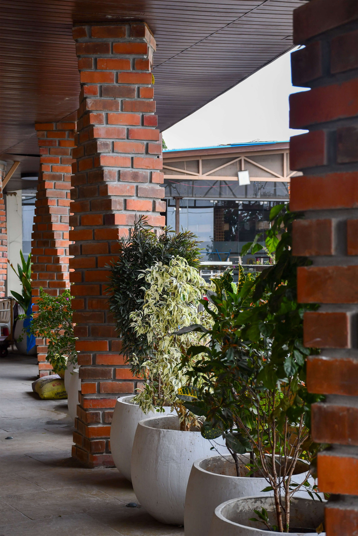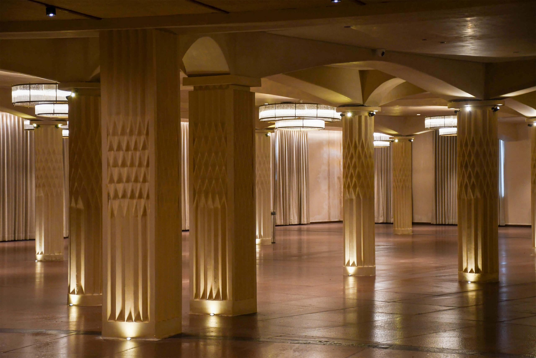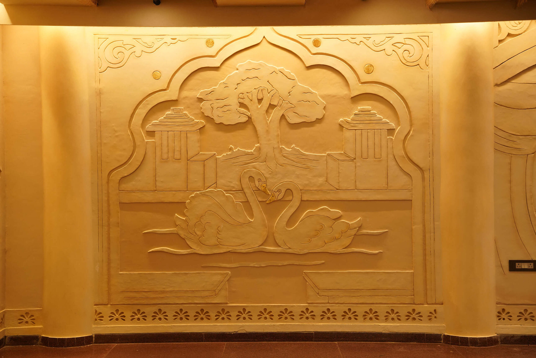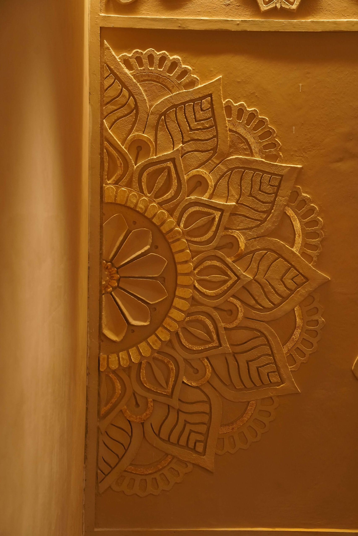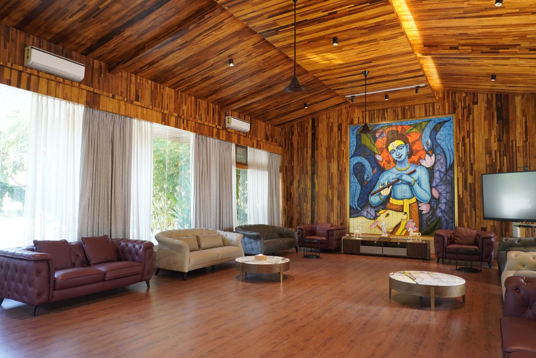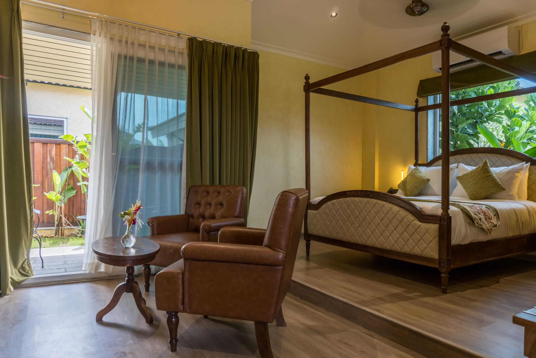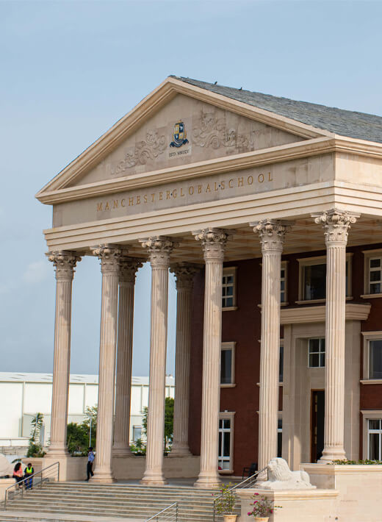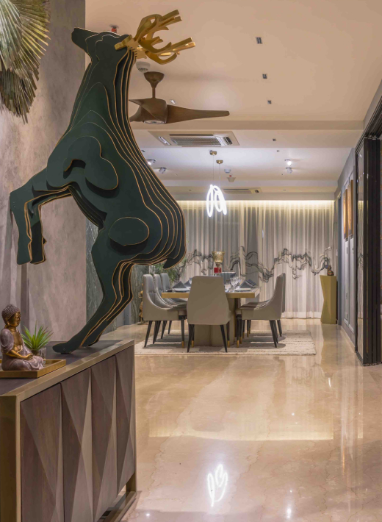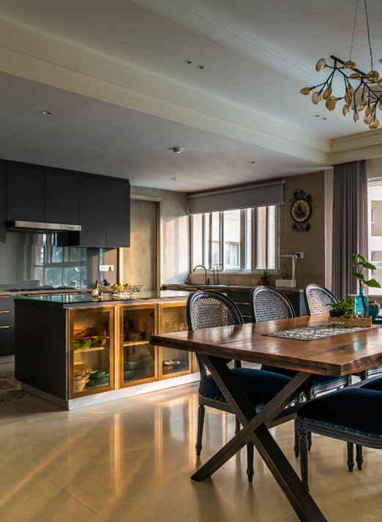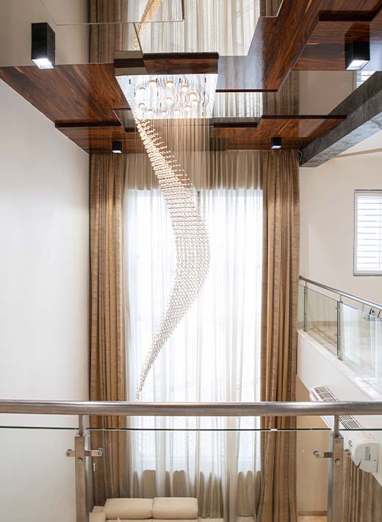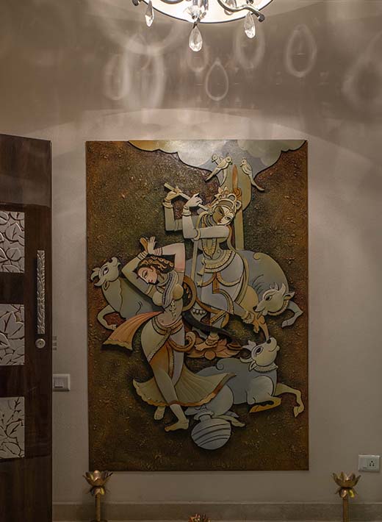Jubilee Hills International Centre
Jubilee Hills International Centre
THE REGAL ARK
Triplet height entrance lounge, banquet hall and suite rooms, dining spaces, yoha hall cum exhibition space, cards lounge
Client Brief
The vision is to reimagine the club through a renovation that enhances its identity and strengthens its financial sustainability. A key part of this transformation is the creation of a dedicated entry sequence leading through a lounge into the banquet floor. Unlike the current arrangement, which limits access primarily to members, this new entry will serve as a public gateway, allowing seamless access for anyone seeking to host events, gatherings, or celebrations.
By positioning the banquet facilities as an independent yet integral part of the club, the project opens opportunities for broader community engagement while ensuring exclusivity for members in other zones. The lounge acts as both a transitional and social space, creating a welcoming first impression and enhancing the overall guest experience. This model not only elevates the club’s hospitality standards but also establishes a sustainable revenue stream by making event bookings more accessible to the wider public.
CONCEPT NOTE
The design is envisioned as a journey from drama to intimacy, from celebration to contemplation. The Entrance Lounge rises in triple height, its spiral staircase and sculptural hand symbolizing welcome and ascension, while stone and greenery root the space in earth. Transitioning outward, the Patio becomes a modern courtyard, where lime-washed walls, slender mesh-detailed columns, and red Tandur stone evoke openness and cultural warmth. At the heart lies the Banquet Hall, conceived as a hall of tradition its red granite floor, carved columns, and glowing reliefs transforming gatherings into rituals of memory. The VIP Dining refines this with woven bamboo tree columns and textured walls, creating an ambience of understated luxury. The Cards Lounge celebrates nostalgia and camaraderie with retro motifs, while the Pavilion concludes the narrative a mindful sanctuary of wood, plants, and Buddha presence. Together, these spaces embody a vision where heritage and hospitality merge into timeless experience.
DESIGN PROCESS
The renovation redefines the club’s identity while strengthening its long-term sustainability. Central to the vision is a new entry sequence, where a dedicated lounge leads into the banquet hall a public gateway that enhances accessibility while preserving exclusivity for members. Conceived as both threshold and gathering space, the lounge sets the stage for the experience ahead.
The design journey flows from grandeur to intimacy, celebration to reflection. Materiality shapes this progression: stone and greenery ground the Entrance Lounge; lime washed walls, mesh-detailed columns, and red Tandur flooring bring openness to the Patio. The Banquet Hall honors tradition with granite floors, carved columns, and glowing reliefs, while the VIP Dining elevates luxury through woven bamboo details. Nostalgia defines the Cards Lounge, and the Pavilion concludes as a serene retreat of wood, plants, and Buddha presence. Together, these spaces merge heritage with hospitality into a timeless narrative.

