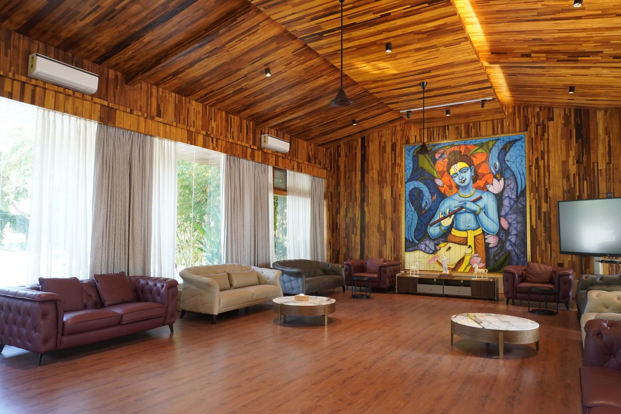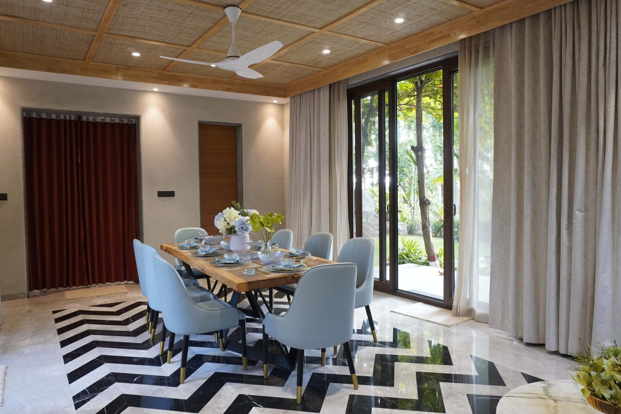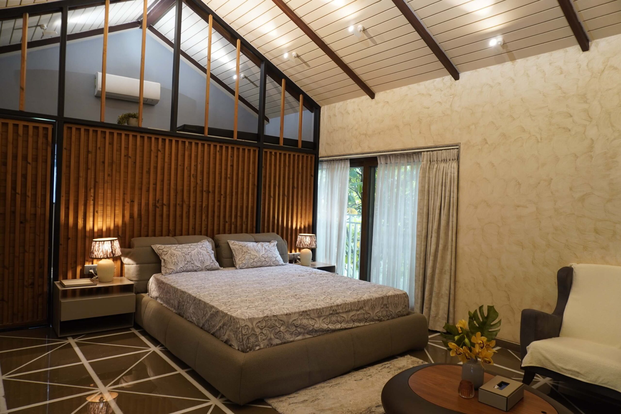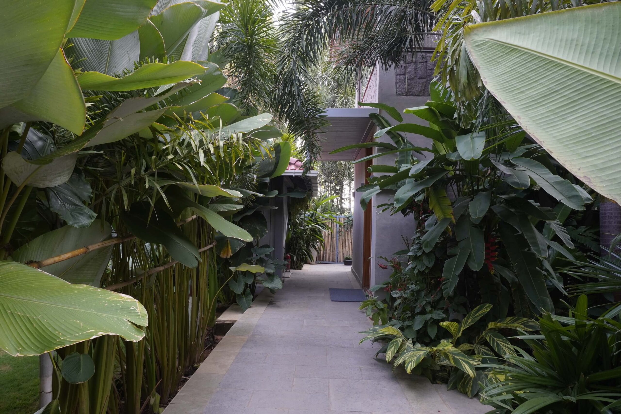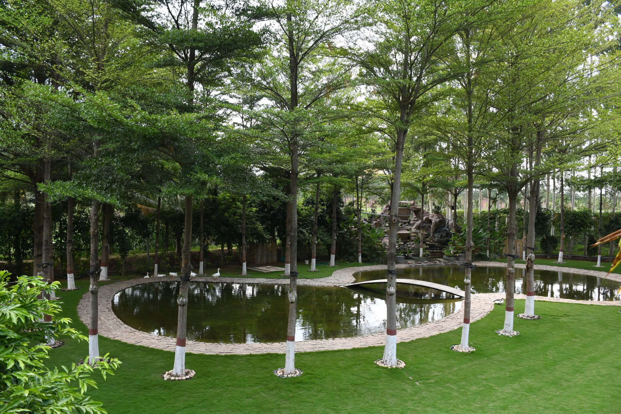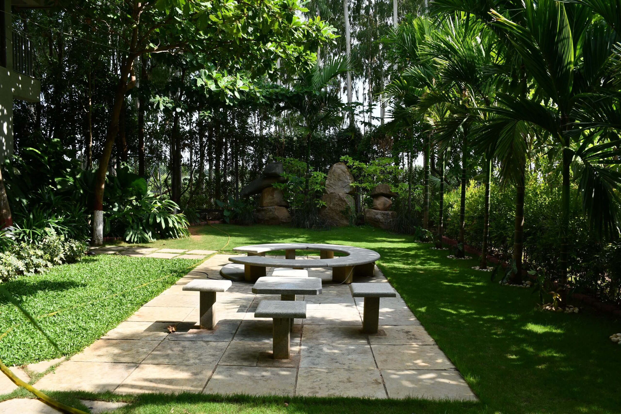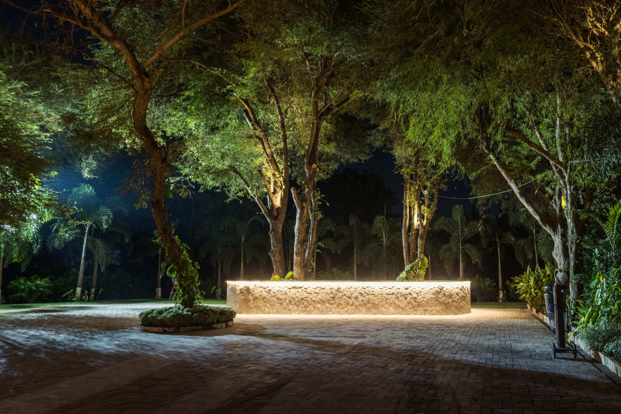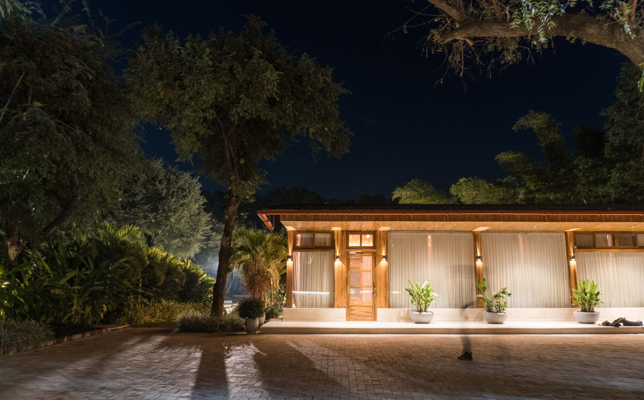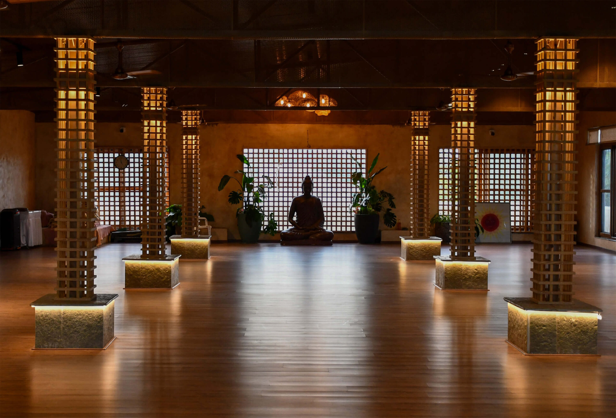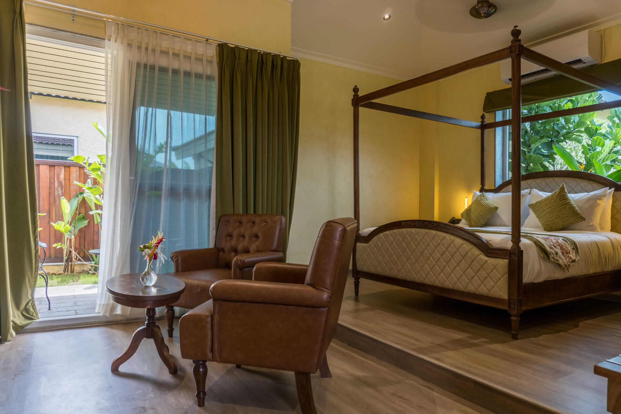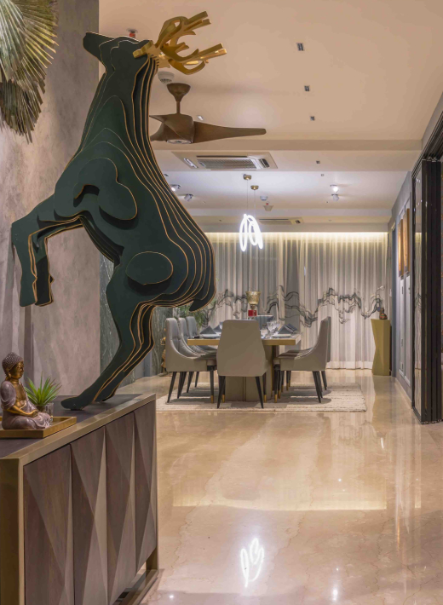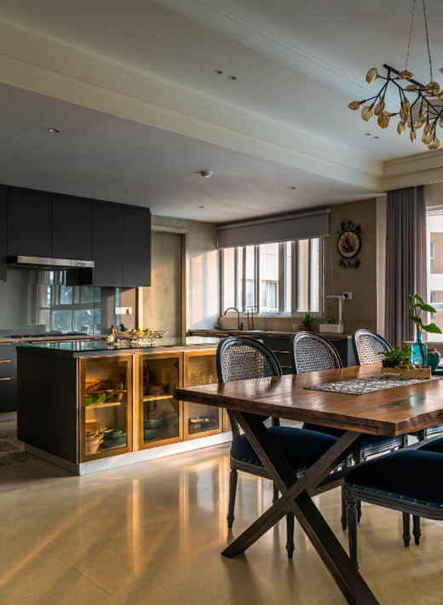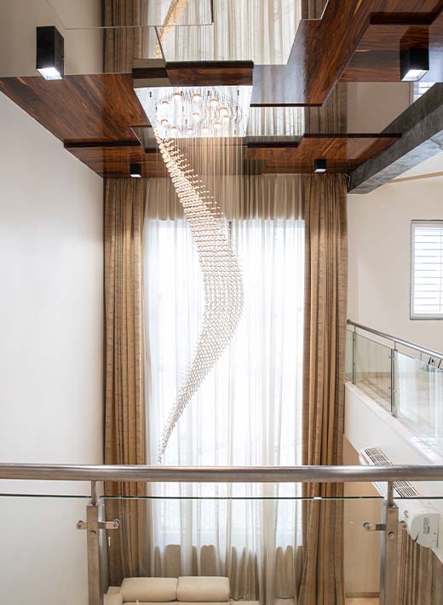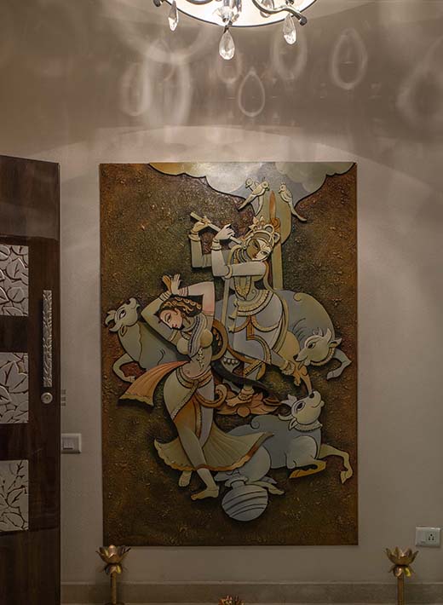Tamarind Retreat
Tamarind Retreat
Project Brief
The design emerges from a philosophy of mindful creation—crafting a solution that treads lightly on resources yet stands strong through time. Every element is conceived to work efficiently, extending its lifespan and ensuring dependable performance in the realities of everyday use. Rooted in sustainability, the approach harmonizes ecological sensitivity with enduring functionality.
Set amidst lush vegetation and expansive open spaces, the design finds its form in dialogue with the land itself. The site’s natural contours, scattered boulders, and mature trees became guiding forces, shaping the footprint organically. Rather than imposing upon the terrain, the design grows from it—respecting its textures, responding to its rhythms, and allowing nature to define both structure and spirit.
Design Concept
Tucked away from the restless pulse of the city, this retreat unfolds as a sanctuary where nature is not merely a backdrop but the very essence of the experience. The land itself becomes the guide — its contours, its trees, and its quiet rhythms shaping the architecture in an organic dialogue. Rather than imposing form upon the landscape, the design listens to it, allowing built spaces to emerge gently, as though they have always belonged.
Every pathway, every opening, every frame is conceived to celebrate the untouched beauty of the surroundings. Light filters through canopies, breezes move freely through open courtyards, and views are curated to invite the outside in. The retreat is designed not as a destination, but as a journey — one that unfolds slowly, leading the visitor through spaces that evoke calm, reflection, and reconnection.
Ultimately, this retreat is envisioned as a living, breathing extension of its environment — a place where architecture and nature exist in quiet conversation, and where every moment invites one to pause, breathe, and simply be.
Design Philosophy
The design philosophy is rooted in a deep respect for the land — allowing the site itself to guide the architectural response. Every tree, contour, and boulder is seen not as an obstacle but as an opportunity to shape space with sensitivity. Rather than altering the terrain, the design preserves and celebrates these natural features, weaving them seamlessly into the built environment.
Indoor and outdoor realms flow effortlessly into one another, blurring boundaries through thoughtful spatial planning. Shaded verandas, open courtyards, and terraces become gentle transitions between comfort and wilderness. The result is an experience that is both intimate and expansive — where architecture becomes a medium to feel, rather than just to see, the harmony of nature.

